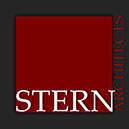UNIVERSITY OF SOUTHERN CALIFORNIA
LOS ANGELES, CA
Henry Salvatori Computer Lab (SAL)
Renovation to the entire building (three floors) to contain new multimedia group study rooms, offices, conference rooms, and open computer work areas. Project also involved building mechanical upgrade, restroom plumbing upgrade, and new restrooms area to meet Title 24 requirements.
- USC Viterbi Computer Science
- Project Manager: Shouning Li
- Project Team: Brandow + Johnston, CEDG + KSG
Various Student Apartments:
Renovation of existing student apartments, dorm rooms, lounge areas, and bathrooms/restrooms. Improvements included new kitchens and bathrooms to meet Title 24 requirements. This project was completed under USC’s summer construction schedule.
- MCO + MCK
- David Marx Hall
- David Marx Tower
- Seven Gables Apartments
- RMH Toilet Room Upgrade
- Pardee Tower Water Upgrade
- Pardee Tower Restroom Upgrade
- Fluor Tower Apartments
- Severance Apartments
- Project Manager: Randall Figueroa, Shelly Wong, and Vanessa Boulbain, Brandow Blanco, Ian Iogerlescu
- Project Team: Brandow Johnston, Insight, Nishikian Chamberlain, CEDG + KSG
McClintock Apartments
Provide design and construction drawings for renovation of 1926 and 1929 apartment buildings off campus for University of Southern California Housing. Our efforts included a remodel of eight existing apartment units, replacing all windows with new wood windows to replicate the historic nature of the building, and providing a seismic renovation to both structures. This effort required new shear walls, concrete footings, new roofing, and upgrades to the existing non-compliant stairs. Approval from the City of Los Angeles Historic Review Board was required.
- Project Manager: Brando Blanco, Shelly Wong (former USC PM)
- Project Team: Nishikian Chamberlain, CEDG + KSG
Visual/Audio for Classroom Upgrades (THH, SGM, SOS, WPH, GFS, LVL, SSL)
Upgrade and modernize classrooms in various buildings to meet current and future visual/audio needs for USC ITS Department.
Upgrades included: additional power on perimeter walls for student laptop use, infrastructure for new, motorized projector screens, new ceiling hung projectors, new LCD displays in seminar rooms, selection of new carpet and paint, and lighting/switching for instructor operation in new AV wall control system.
- Project Manager: Adler Romero
- Project Team: KSG + CEDG
Hazel Stanley Hall (HSH)
Renovation of the entire building (1st, 2nd, and 3rd) for USC Dornsife College of Letters, Arts, and Science. Scope of work included: new finishes, new suspended ceiling system with new lighting and HVAC, and restroom upgrades to meet current ADA Title 24 requirements.
- Project Manager: Adler Romero and Ellen Garrett
- Project Team: CEDG + KSG
Various Lobbies
Stern Architects was retained to upgrade lobby areas and modernize finishes in various buildings to meet current and future visual/audio needs. Upgrades included: additional power on perimeter walls for student laptop use, infrastructure for new AV equipment, and selection of new carpet, paint, and lighting. Because of the work entailed for modernization to each of the building’s lobbies, toilet rooms were consequently required to be upgraded to meet current ADA Title 24 requirements.
- Project Team: CEDG, KSG + RBE
Various Restroom Upgrades
Stern Architects was retained to upgrade/remodel restrooms in various buildings to meet current ADA Title 24 requirements. Buildings include:
- Waite Phillips Hall
- Pardee Residential Tower – 8 Floors of Restrooms
- Marks Residential Tower – 8 Floors of Toilet Rooms
- Norris School of Dentistry – Multiple Floors of Toilet Room Renovations
- Vivian Hall – 10 Floors of Toilet Renovations
- Project Team: Brandow + Johnston, CEDG, KSG + RBE
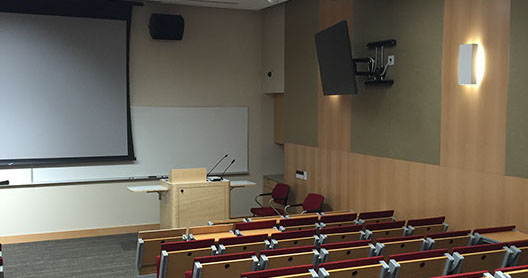
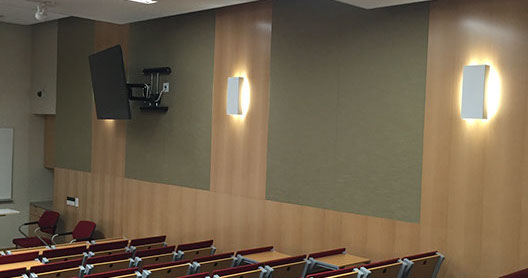
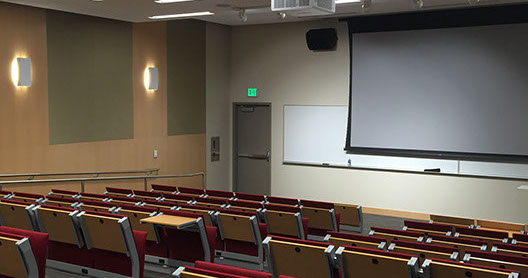
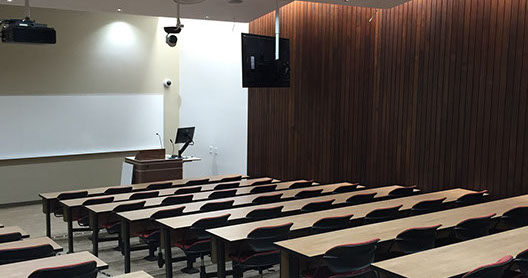
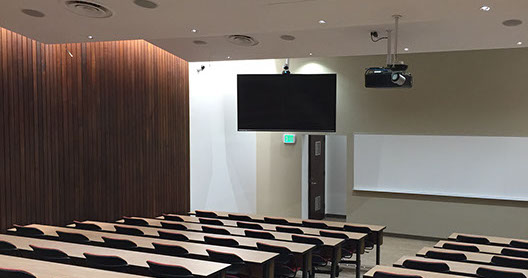
Leavey Library Lecture Hall
Leavey Library Lecture Hall2
Leavey Library Lecture Hall3
HMR Lecture Hall
HMR Lecture Hall2
<
5 - 5
>





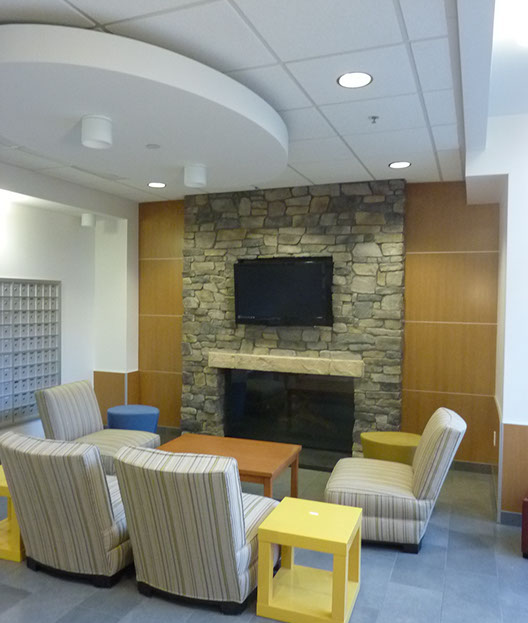
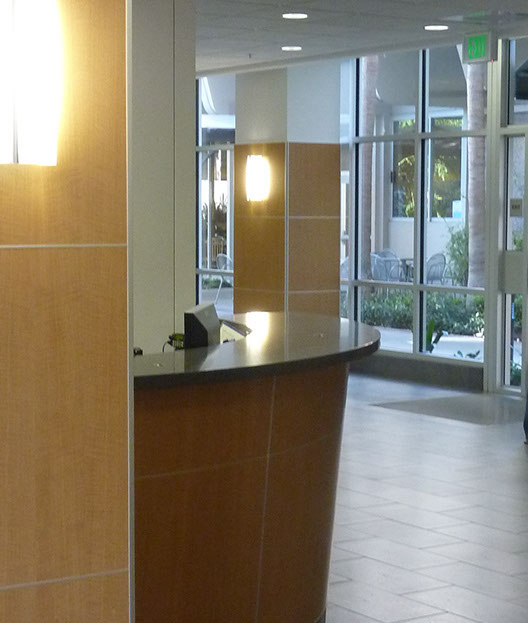
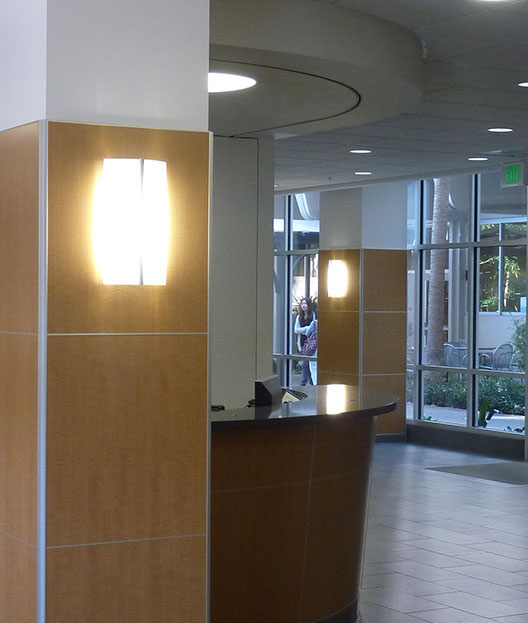
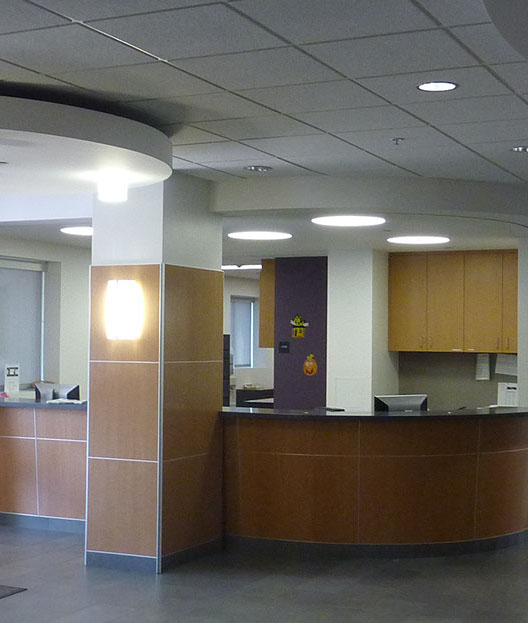
EVK lobby
EVK lobby2
EVK lobby3
EVK lobby4
<
4 - 4
>




