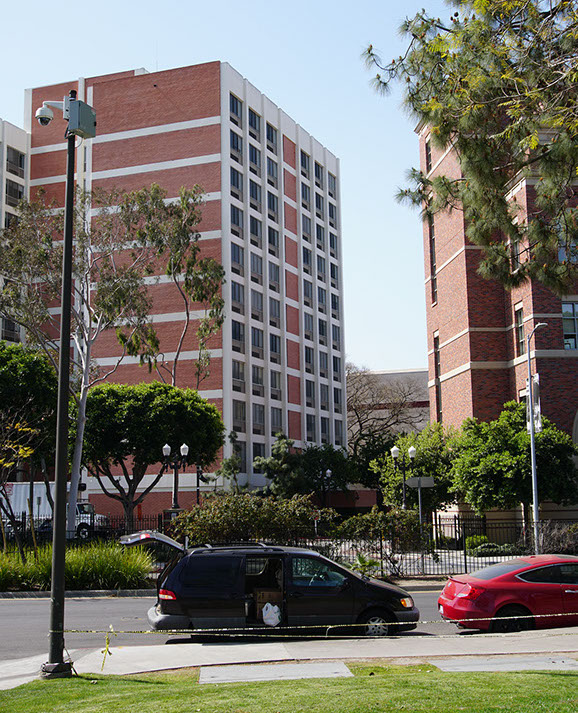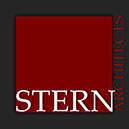SEISMIC UPGRADE
USC FLT, Los Angeles, CA
Seismic Upgrade Feasibility Study
Fluor Tower (FLT) is a 11-story building built in 1972. This building is considered a Non-Ductile Framed structure, requiring seismic Upgrade. See Structural Basis of Design.
We worked with the City of Los Angeles to define the structural requirements for the Seismic Upgrade. We reviewed the design and have analyzed the efforts required to complete this project. A ROM Cost Estimate based on the Level of completion of the structural drawings and the architectural and engineers efforts at a Schematic Design Level was provided.
Team:
Architect – Stern Architects
Structural – Insight Structural Engineering
Mechanical/Plumbing – CEDG
Electrical – RBE Consulting Engineers
Cost Estimate – Fs3 Hodges
Exterior
The structural design requires the addition of Shotcrete to be added to all sides of the building. The building is a concrete and brick structure. To maintain the current design, we are proposing the shotcrete be formed to allow new Brick veneer to be installed in bands to match the current design. The Brick and concrete bands occur on the north and south faces of the structure.
The east and west sides will require larger concrete shear walls which will cover the Exit Stair widows and exit door on the west side. Modification to the exiting toward the west is already planned and designed to accommodate the new concrete wall. A new opening in the shear wall on the east side will allow “exit only” access to the building.
The addition of the shear walls will require modifications to many elements of the building. The existing standpipes on the south face of the building will need to be extended to the new face of building. Generator exhaust will need to be extended in the North East corner of the building as well as many window systems.
The east side of the building currently has a Roof structure that is part of the Kings Hall (KOH) structure that will need to be removed to construct the new East Stairway shear wall. The roof currently houses 3 condensing units which will be relocated to the ground level and new line sets will be routed back into the 1st floor for heating and cooling. Additional HVAC units located in the landscaping on the west side will also require relocation and re-routing of line sets.

USC Flour Tower
<
1 - 1
>




